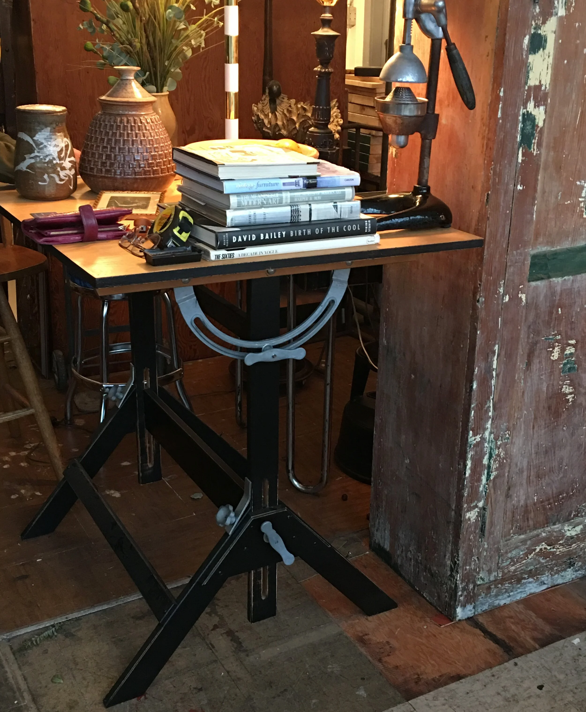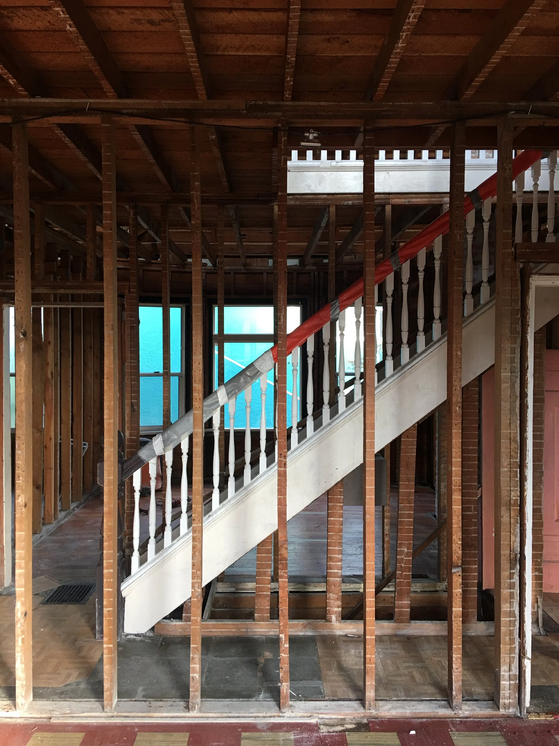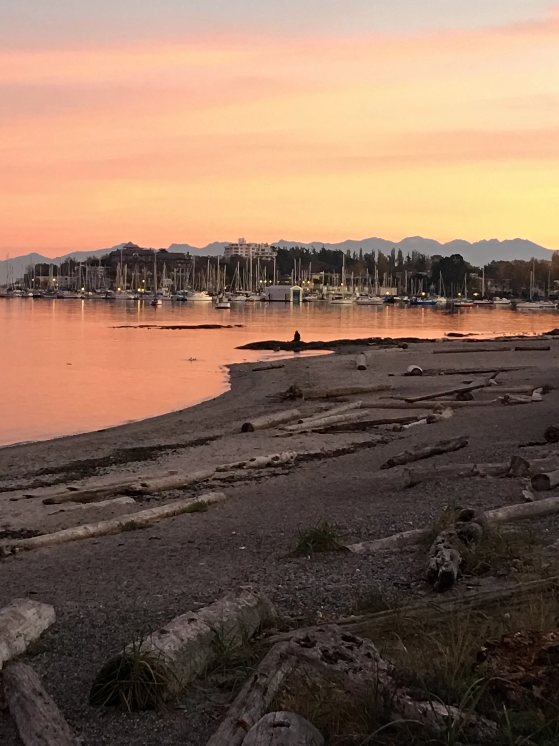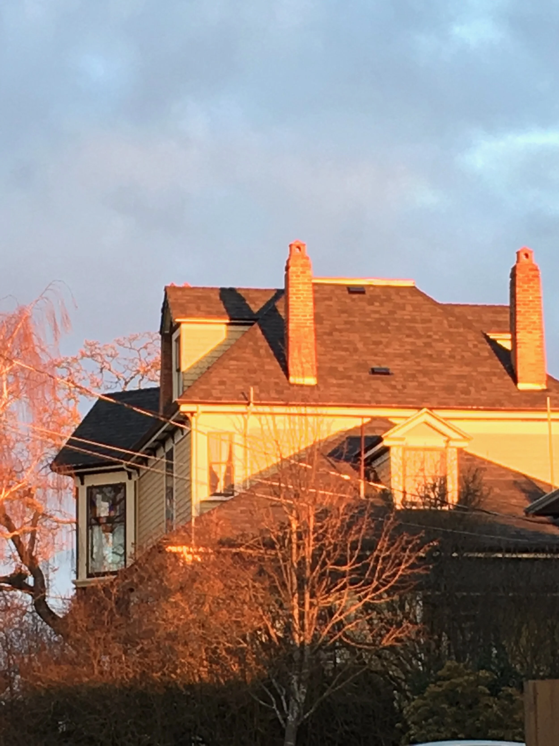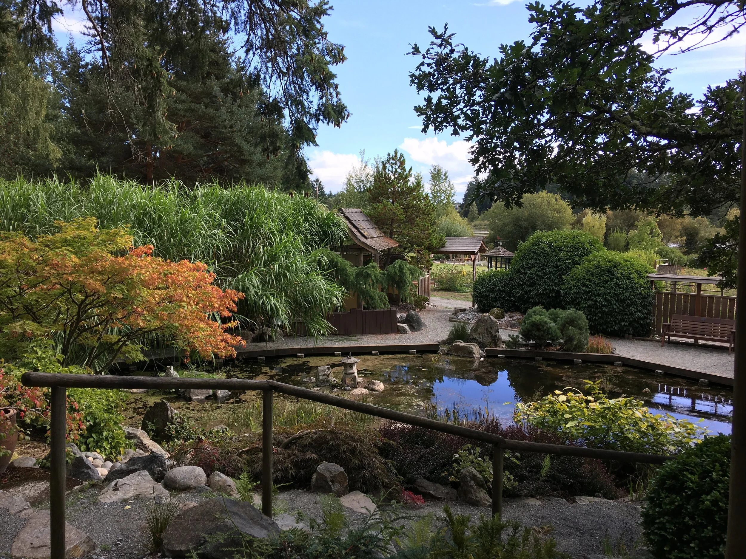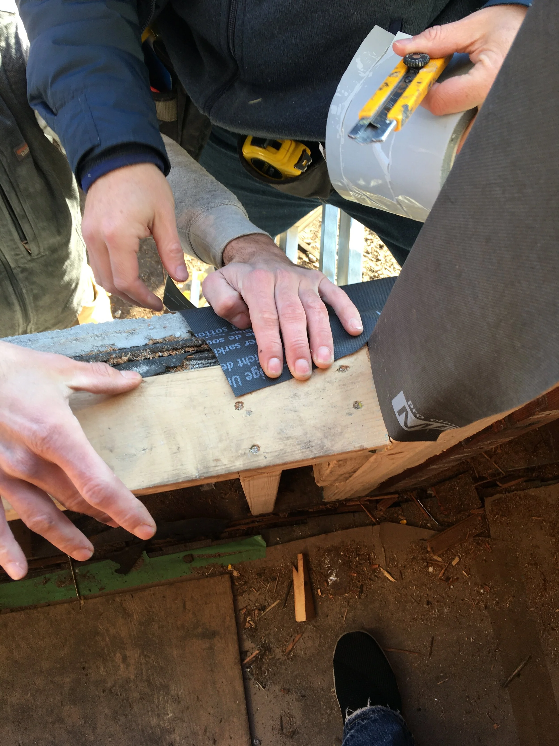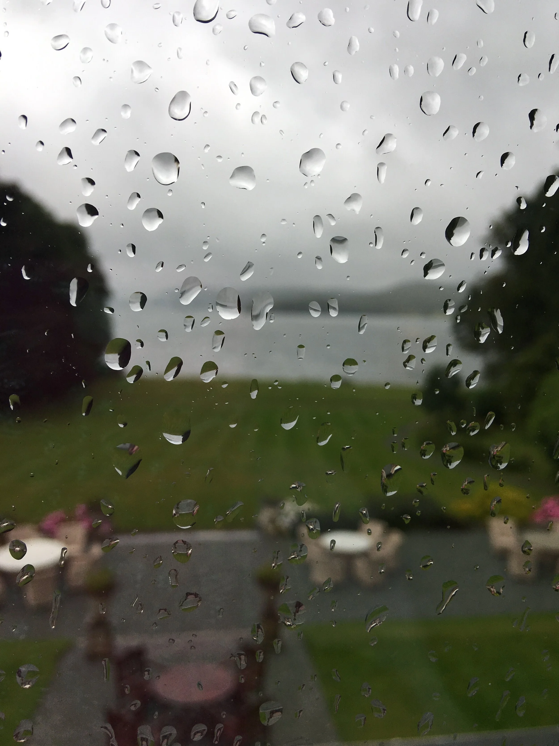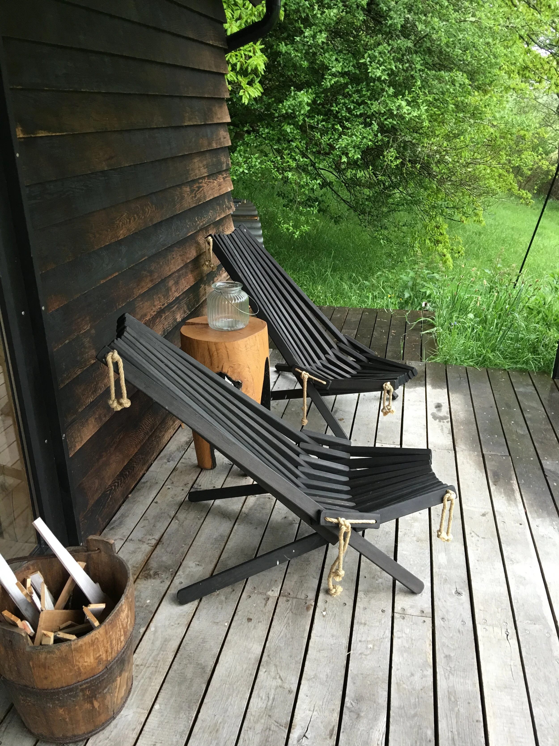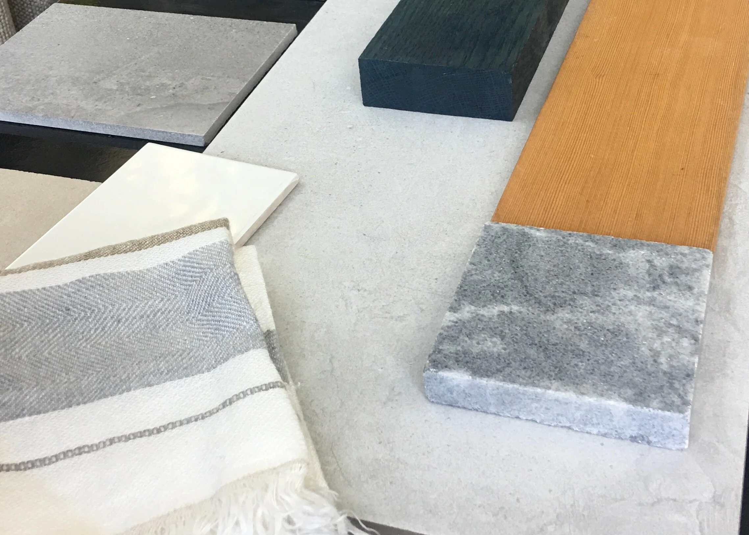Systems
Planning + Design
We found our architects, Scott & Scott, the same week we found our house. It would be many more months before we settled on a contractor. It was nineteen months before the hammers started to fly. The design came swiftly, the planning took quite some time. We had a lot to learn.
Foundations
Our house is on bedrock, the best in terms of being earthquake resistant, we are told. Concrete had to be strategically poured for the back wing, rear deck, porch foundation all on sloping grade, and to to permit a conditioned mechanical room to live in the basement.
Demolition + Framing
Staring at a major undertaking. Lucky to have almost no asbestos. We decided to keep stucco on the exterior and insulate over - a first in Canada, to our knowledge. To accommodate thicker insulation, we need to extend the roof rafters. Seismic upgrades demand new shear walls. The back wing got lopped off, and hidden porch was revealed. Ooof.
Heating/ Ventilation/ AC
How big a system would we need for our modestly-sized, well-insulated house? How does the system relate to the building envelope? What do we mean by thermal comfort? We did not choose the easiest or cheapest system when moving from oil tank to heat pump. We got a system that works perfectly for us.
Electrical
The first all electric home in Victoria debuted in 1928. 15,000 people came to visit the “Open House” the 1st week. To be honest we hope that, aside from solar, our system is not much more elaborate. The watch words are induction and LED. Our kitchen appliances are second hand.
Solar Energy
Following the laws of thermodynamics, why waste local, abundant, rewewable and free energy in favor of piped in power that has lost 85% of its capacity by the time it reaches its destination? Our neighborhood association was offering a bulk buy for solar panels through a worker-owned coop. , Made quite airtight our house gets enough sun to power itself. Many houses in Fernwood and Oaklands with south facing roofs can do so too,
Landscaping
Put a pencil in the ground here; it will grow. The centerpiece of our lot is a handsome Garry Oak - part of a Garry oak meadow eco system that stretches from Fernwood to Cadboro Bay. We envision a native garden scape that will evolve as budget permits. Raised beds for greater food security will form an essential part of the whole. We established a wildflower meadow using native plants where once there was only asphalt.
Windows + Doors
In the remodel we wanted to restore dignity to the facade. Triple pane glazing allowed us to reduce the solar power we’d require. There is not the biggest bang for the buck as far as ROI is involved - but for us replacing the windows was crucial to the design. For the door we had something special in mind. The brass alloy treatment reflects our interest in the Arts & Crafts movement and sets a frankly modern note thanks to Scott & Scott.
Building Envelope
Many fine minds applied their best thinking. The 1950’s spatterdash remains on the exterior on top of the old cedar shingles (in most places). The new vapor barrier, insulation and cedar shingle goes on top. Issues? Make sure that in a seismic event all would hold. Is the the dew point of this beefy wall is in the right place we wondered? Understanding how to get this right is important if others are going to mimic our approach.
Indoor Air Quality & Beauty
Thermal Delight Architecture by Lisa Heschong is one of architect David Scott’s recommended readings: “Our thermal environment is as rich in cultural associations as our visual, acoustic, olfactory, and tactile environments. Indoor air is an expressive element in building design.” Done right it combines art and science. Our heat pump and HRV work in tandem.
Waste Management
We kept tons of debris out of the dump during demo. We gave away clean wood, old windows and sold a clawfoot tub. Most of the furniture will be hand-me-down or auction-bought. Water use is cut way down by efficient devices. Waste managers unite.
Plumbing
We had a rainwater capture and grey water irrigation system designed, but could not make the totality of it city code compliant. A rainwater fed cistern irrigates the back yard. No greywater in sight. Aside from that, the plumbing plan is standard. There are a number of things you can do to save energy and water - quite straightforward to implement. We did not go as far as composting toilets in our reno. Maybe next time.
Siding + Decking
Local Rules - BC cedar and fir cut many different ways for decking & siding: board & batten, tongue & groove, shadow line, clapboard, trim board, belly board, barge board, and shingle -5.5” to the weather. It is sourced from Canadian Bavarian, salvaged in from a demo in The Uplands, or right here on site. This section contains a lesson in area take-offs.
Interior Finishes
Local fir floors (oiled, or patched and painted), island quarried tlupana marble, refurbished salvaged wood for ceilings and rafters, marine grade plywood for millwork, water-based paint from Farrow & Ball, historic Morris Arts & Crafts wallpaper, a Stuv Belgian wood stove, BOCCI lighting, plus leather & steel fixtures made in Scott & Scott’s workshop create a craftsmanlike, functional, luminous whole.
Inspirations & Definitions
Who, what and why were we motivated to take on a deep energy retrofit? What is the meaning of sustainability and net zero? Where do we go from here?
