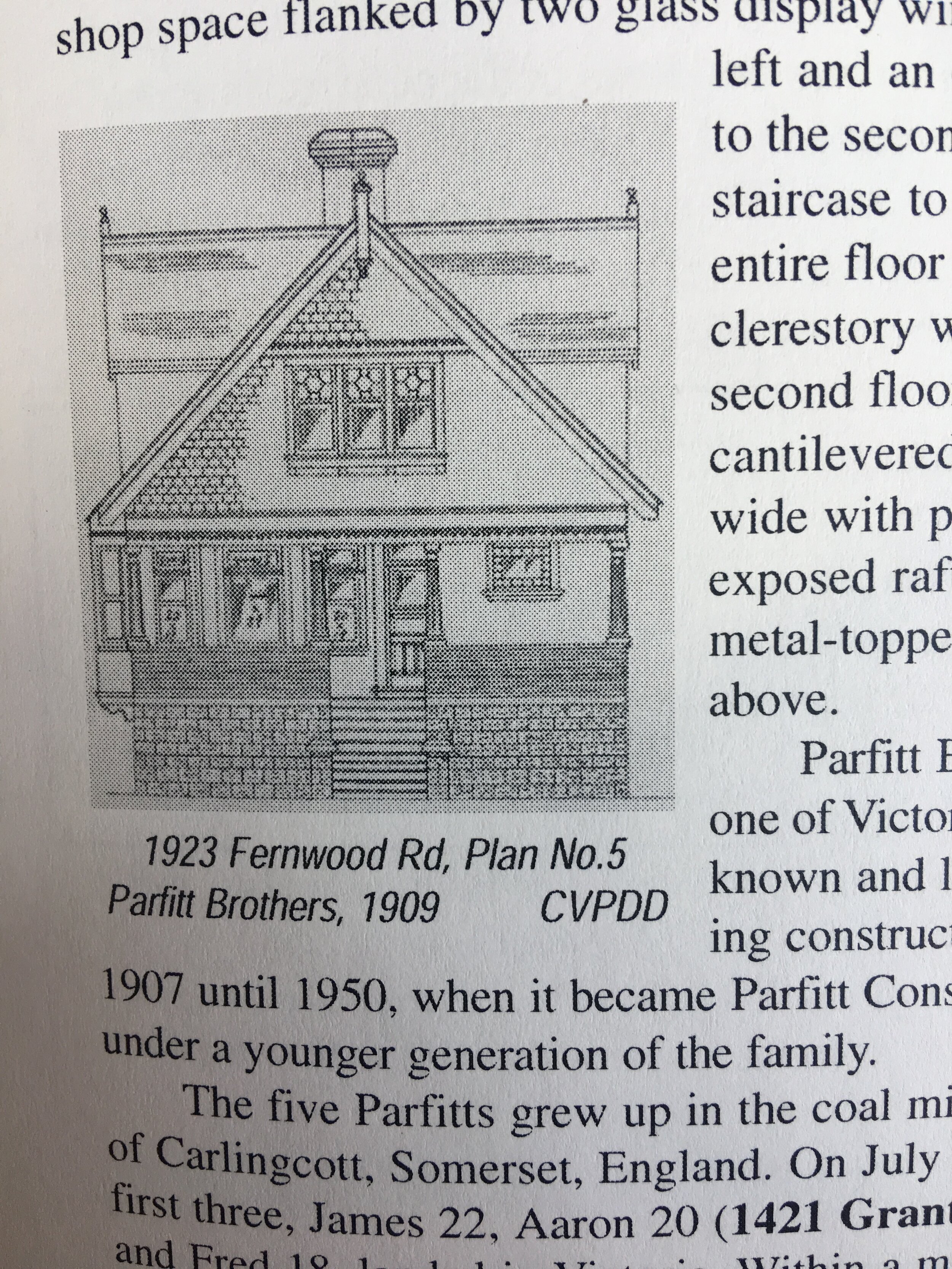I’ve bookmarked many pages in This Old House- Victoria’s Heritage Neighborhoods - an invaluable tome to architecture buffs like me . I spotted a drawing of a front facade on page 61 that looks a lot like our house circa 1913. Like our house, this address (1921-23 Fernwood Road) no longer remotely resembles the drawing. The Fernwood Community Association. which has been doing good work in Fernwood since the 1970’s is headquartered here and it looks like a straightforward storefront. Don and I stopped in to make inquiries. Next thing you know we were getting a tour of the old house hidden behind a brick facade.
The Fred & Sarah Parfitt house was designed by C. Elwood Watkins in 1909. “The building is a 1 1/2-storey, cross-gabled Edwardian Vernacular Arts & Crafts house. The gables and the two through-the-roof wall dormers were shingled and there was double-bevelled siding on the body. …the second floor is an almost full-width, shallow cantilevered box bay with a hipped pent roof, and exposed rafter tails. “
Aaron, Mark, Jim, Albert & Fred Parfitt came to Victoria from the coal mining village of Carlingcott, Somerset. The first three brothers arrived in 1889 and worked in construction. In 1907 Aaron set up Parfitt Brothers and immediately began to win prestigious contracts. The Parfitt family has left many legacies in the city of Victoria.
Edwardian Vernacular Arts & Crafts (pg 233 of This Old House) - This vernacular house type with strong Arts & Crafts features although not unique to Victoria, seems to hav been here in larger numbers than anywhere else. Thousands were constructed during an economic boom between 1904-14; fewer can be traced before or after that period. Most were built here in larger numbers than anywhere else. Most were built buy contractors such as David Herbert Bale, and do not seem to have been architect designed. It has been suggested that some early houses in New Westminster, designed by architect Samuel Maclure, may have provided a model for them.
The basic characteristics of this house are 1/1/2 stories and a basement, and a steeply-pitched, front-gabled roof with two dormers, usually gabled. The gables end at the level between the floors, which are separated by a belt-course. Often the bargeboards on the gables end in a shape called whalebone in Victoria. Almost all have an asymmetrical main floor on the front facade, with an inset entry porch on one side and a bay on the other. The upper level is symmetrical. The three levels are generally clad in different materials, with stucco and half timbering at the gables. 1127 Fort Street in Fairfield designed in 1907 by H.H. Bale, is a classic example of Edwardian Vernacular Arts & Crafts, as described above. whose bay and porch are both inset.”
We could see under the stucco and the enclosed porch there was a dignified old house waiting to be rescued. Once you recognize the style you will start seeing it all over the place.

