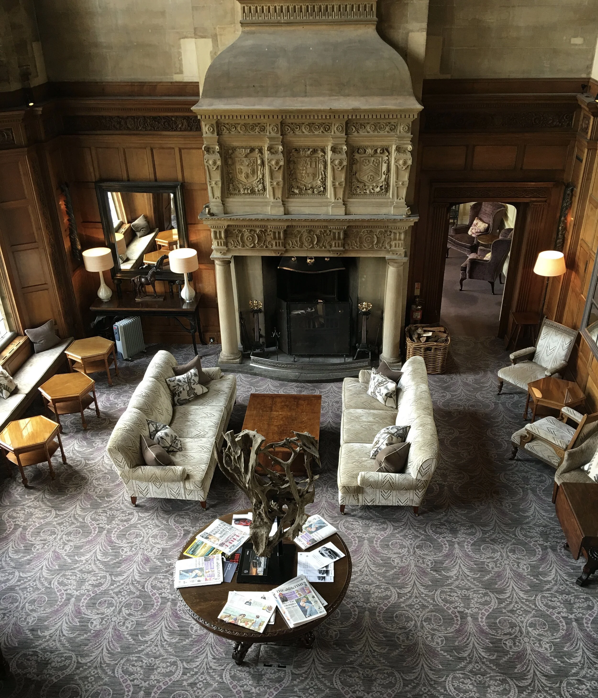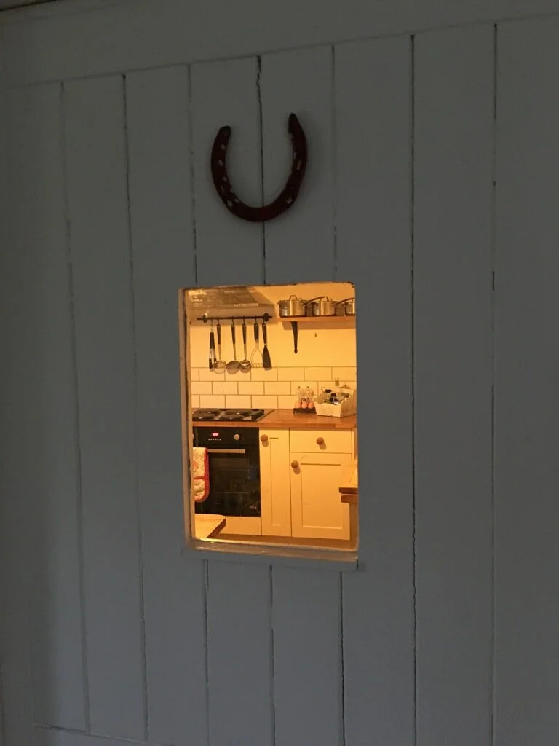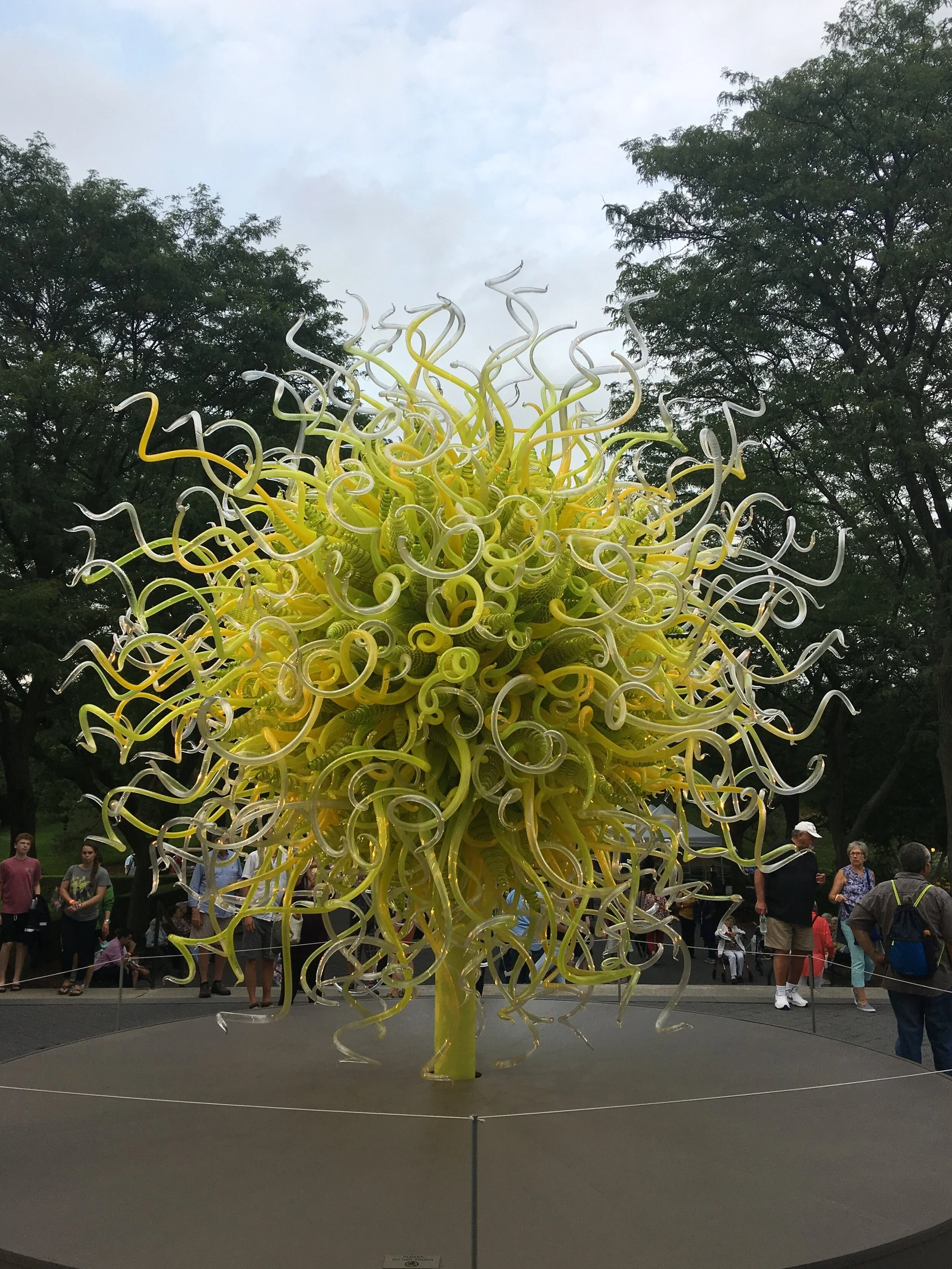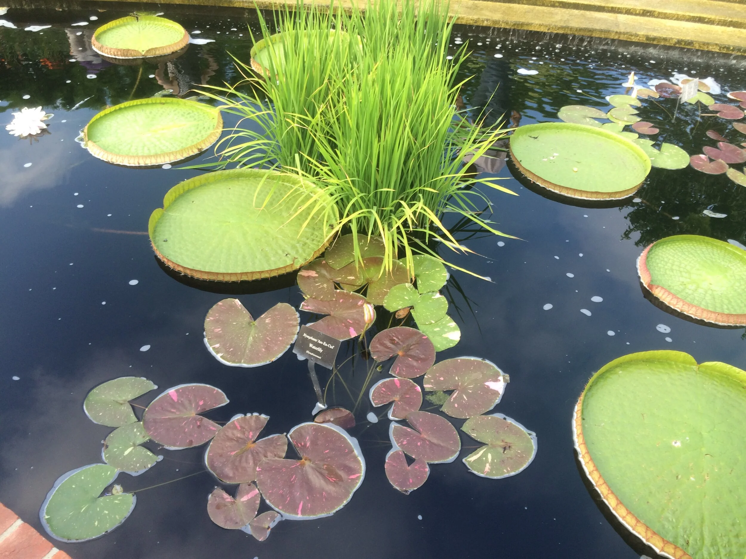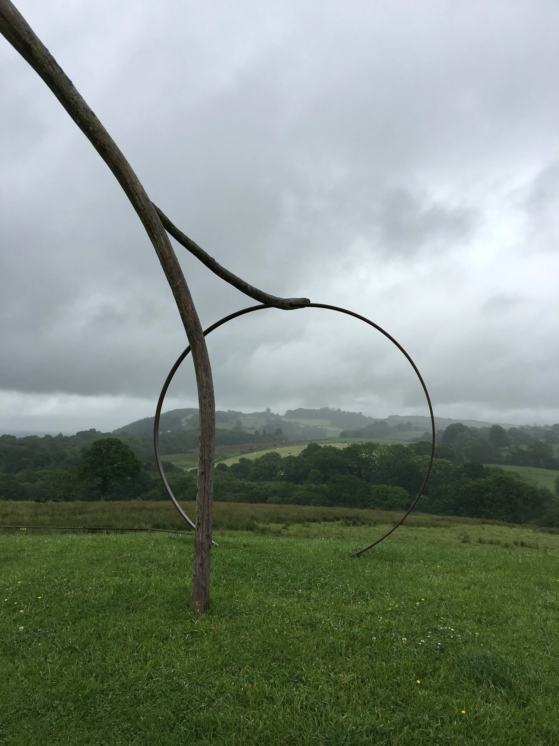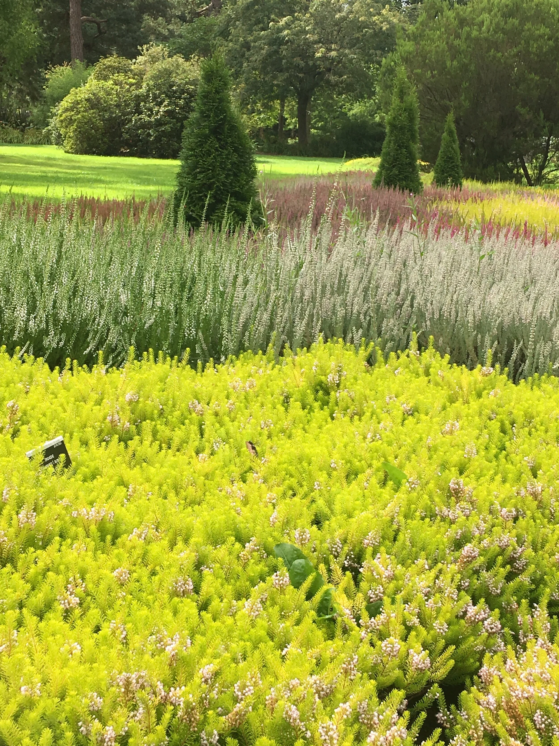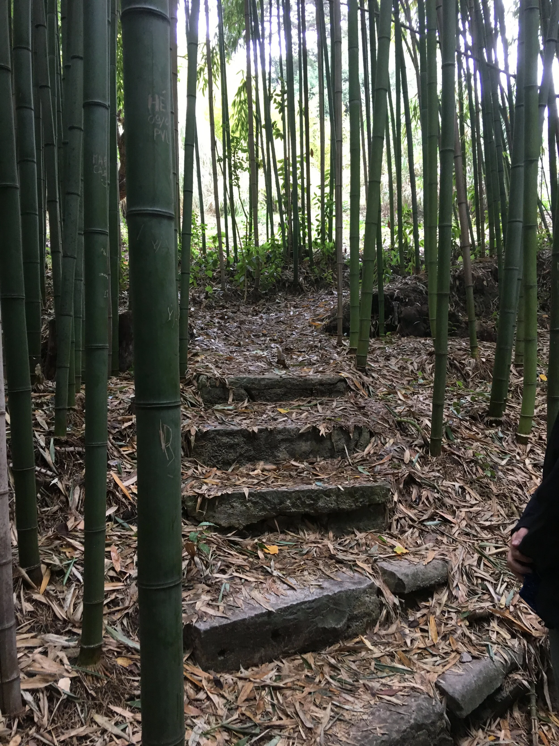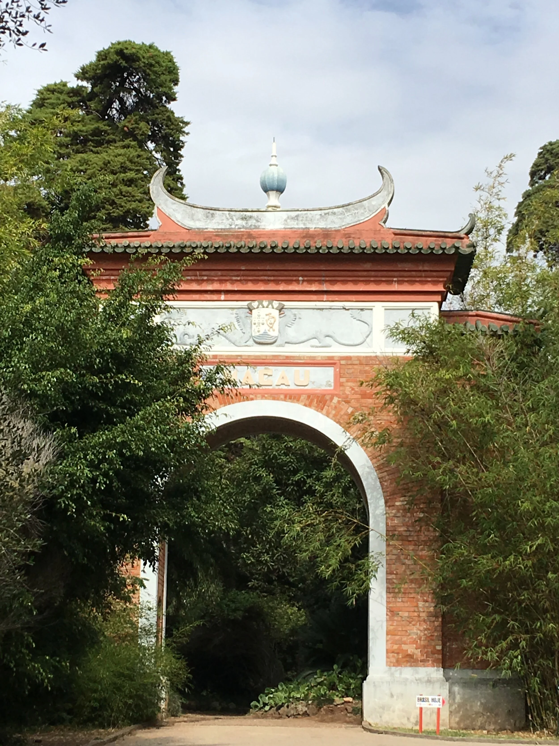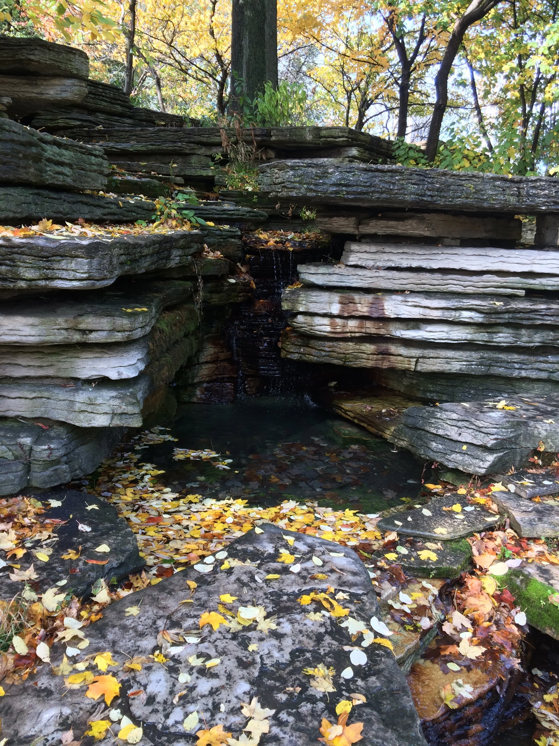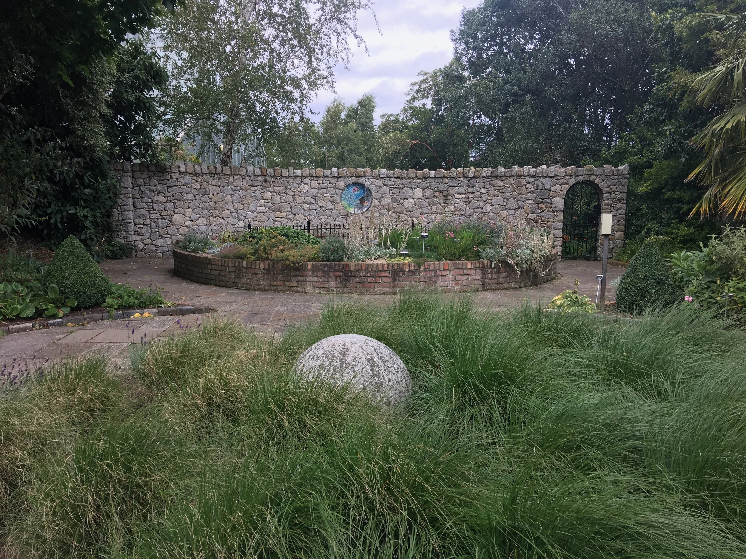Parlor
Hearth means home and so we permitted ourselves to have a fireplace. Not just any fireplace - but a Belgian highly efficient wood stove made by STUV. This suits us fine. It burns super clean, is beautiful to look at and properly scaled to the room (13 by 13 feet). Belgium is one of our very favorite places. Our career in beer consisted principally of singing the praises of the great beers of Belgium. (We were rewarded in our work by being the first Americans inducted into the Belgian Brewers Guild in its 500 year history.) No doubt our aesthetic of combining old and new was honed in Belgium where this is done with great artistry and sophistication. For a sense of the rough yet refined vibe of so much beautiful Belgian design see this Remodelista overview We removed the original mantle and brick chimney. Those bricks were made at a brickyard in the neighborhood. We will be re-using them in landscaping.
Wallcoverings - This room hues most closely to the spirit of the house circa 1912 when new. David Scott chose a William Morris wallpaper from Finest Wallpapers - classic pattern from the late 1800’s - new color combinations soft grey with a hint of silver and blue. Finest Wallpapers is based in Vancouver, founded by a Brit who is a great devotee of one of our favorite Arts & Crafts architects Charles Voysey. Learn all about the Voysey wallpapers that Finest makes on 100 year old equipment in England
A very proper parlor - not of course the one we shall be able to afford - near North Bovey
